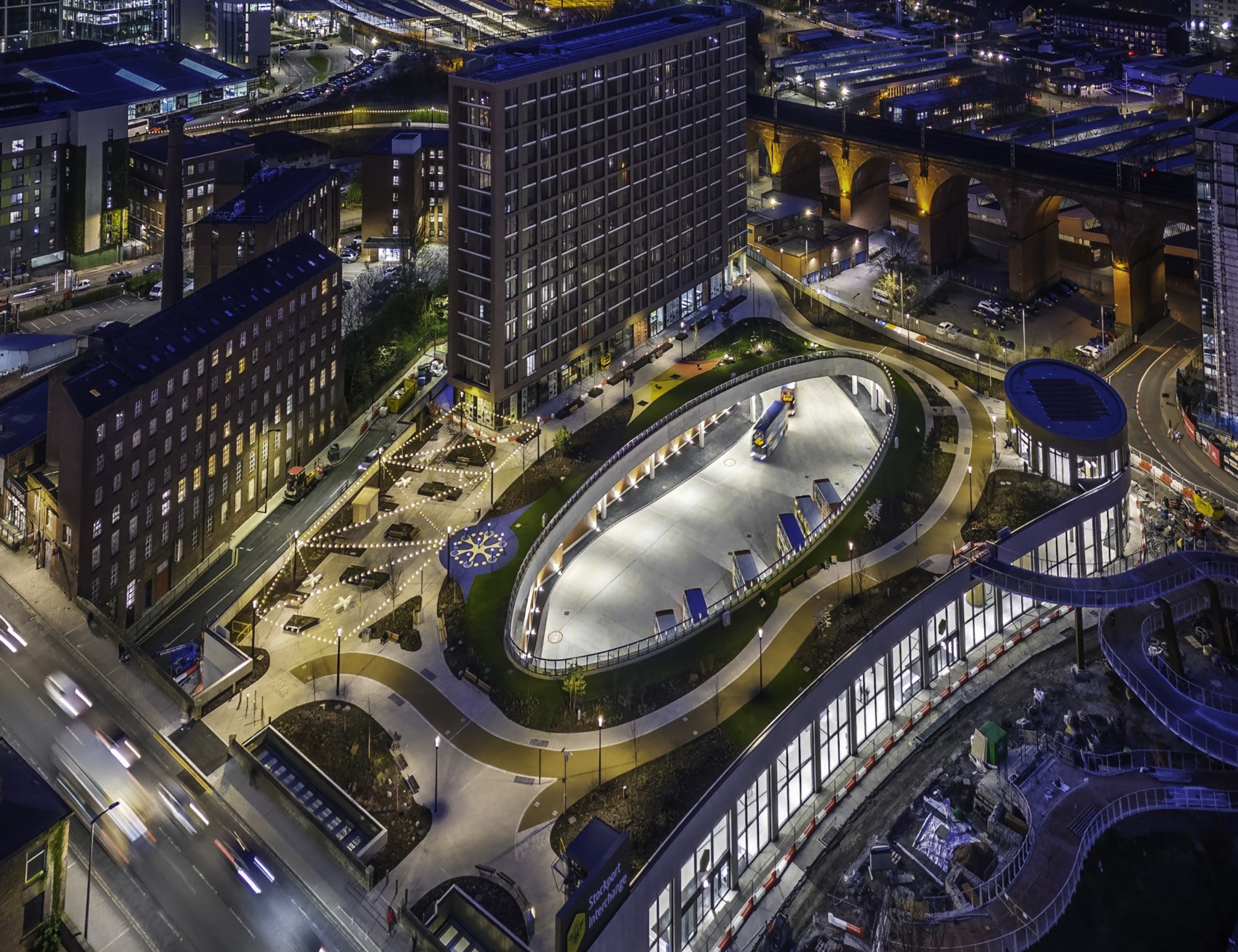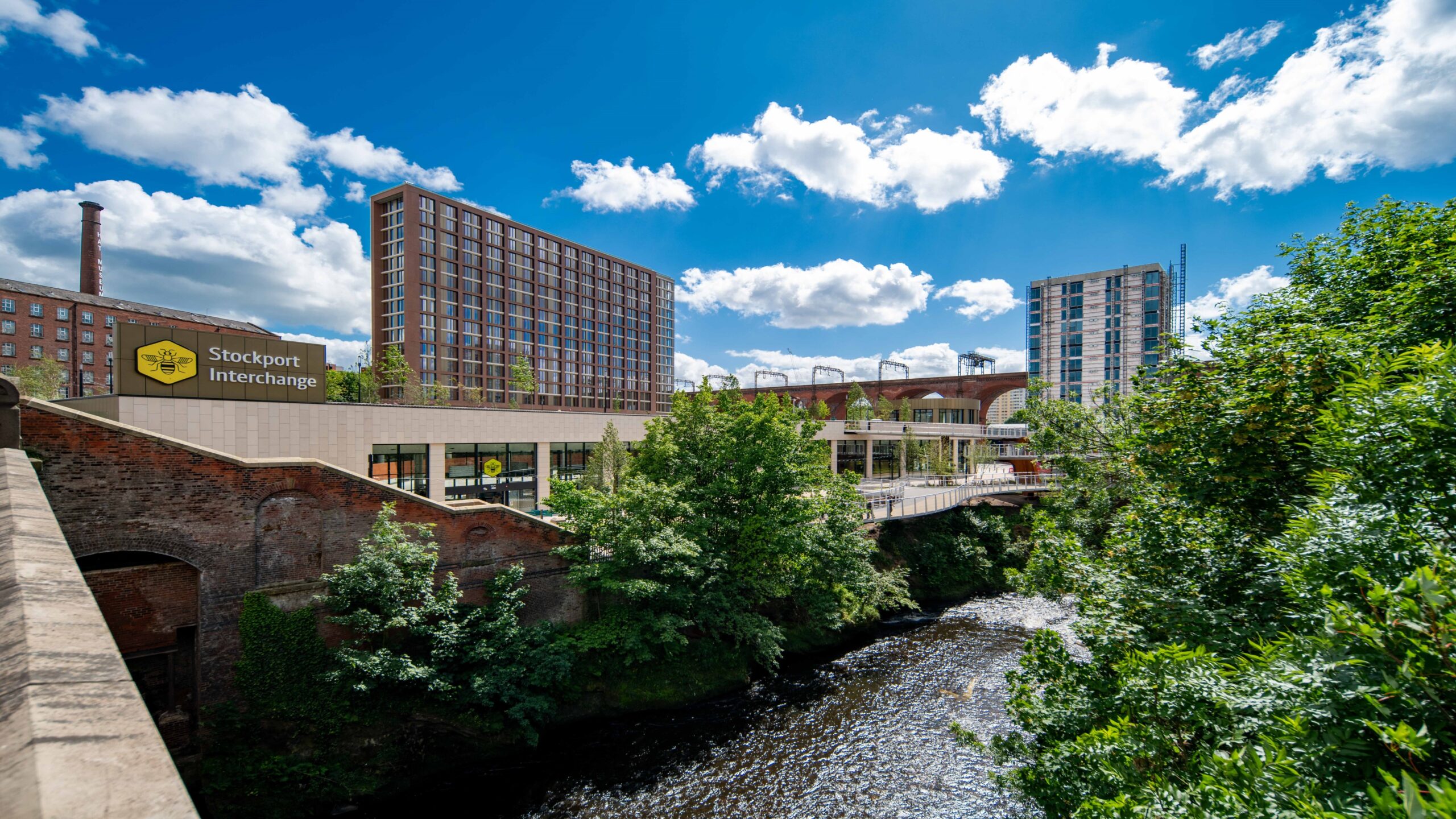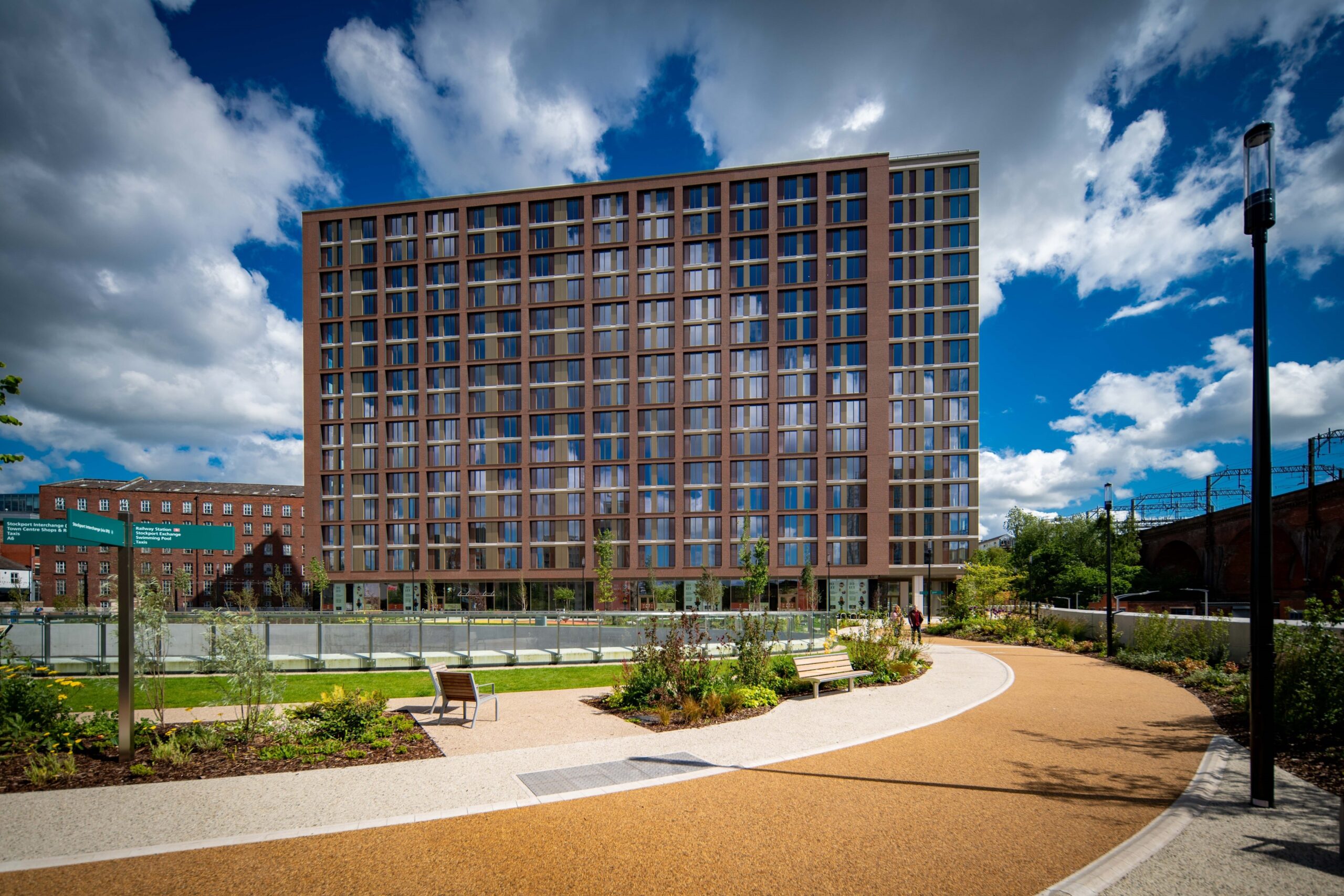
Sponsored by
Meet the Finalists
2025 | High Rise Accommodation

On this complex project with multiple stakeholders that included the construction of a 20-bay bus interchange, Andy Howarth’s level of leadership was as high as the 17-storey tower he delivered.
His passion for Gantt charts and every other possible type of planning tool, backed by decades’ worth of construction expertise, cleared the build path of issues.
About the Project
Stockport Interchange and Residential Building
Andy came up with a workable solution for the shared foundations with the separate interchange structure, and a brick-slip cladding design that accommodated fire breaks around windows and floors. He also found an efficient drainage diversion option for the two existing sewers that crossed the site.
He had an opening in the tower’s core enlarged before construction began so he could bring in all internal materials via a single hoist rather than through the apartments. It improved the efficiency of the drylining and MEP fit-out, and kept apartments watertight.
Underpinned by snagging and inspection software, the quality of finish was high. Andy regularly walked the client around the site, and offered up no area for approval before the supply chain and his management team had signed it off.
A defect-free, budget-compliant scheme that hits the handover date is not to be sniffed at. Repeat business has understandably come the contractor’s way from a delighted client.
















