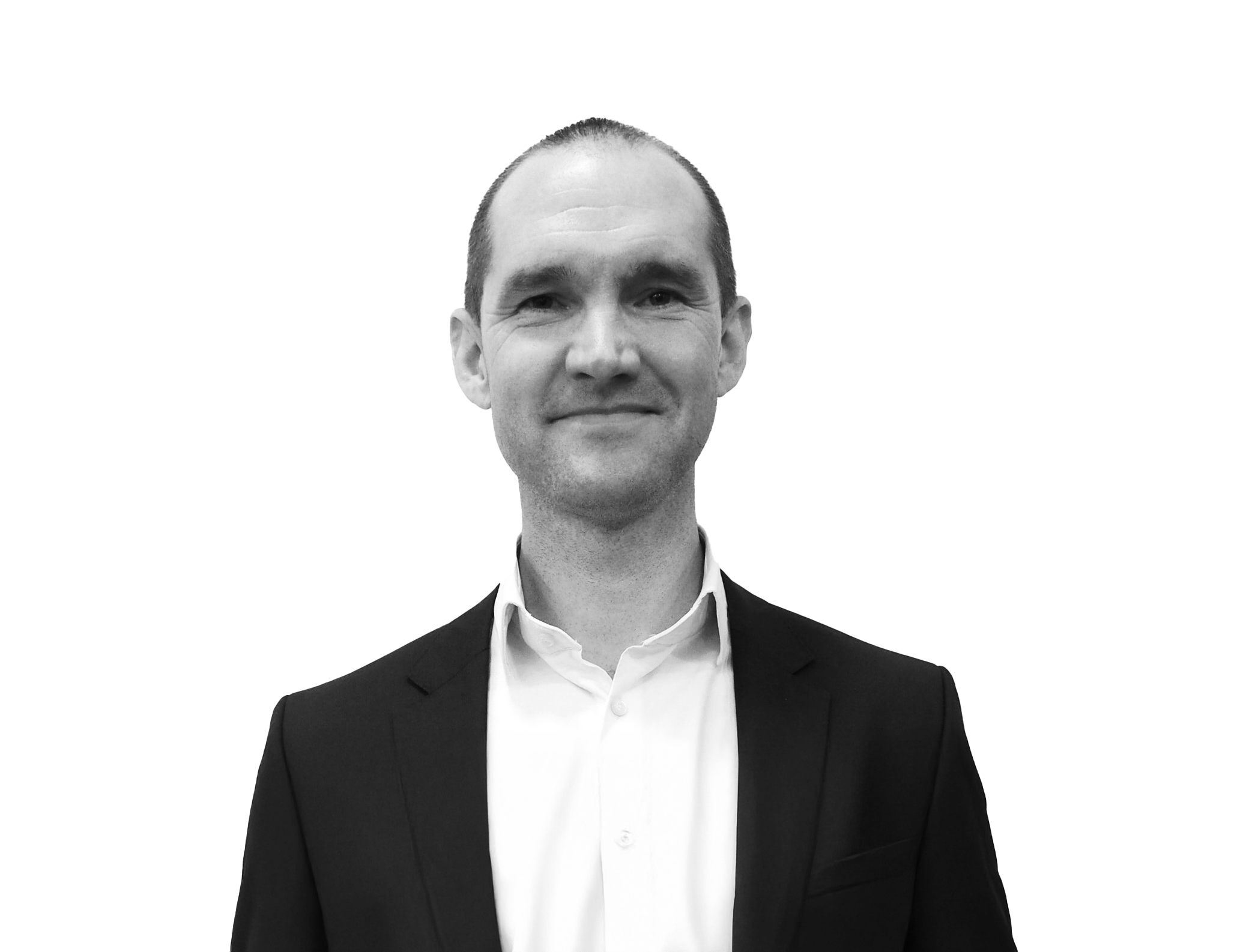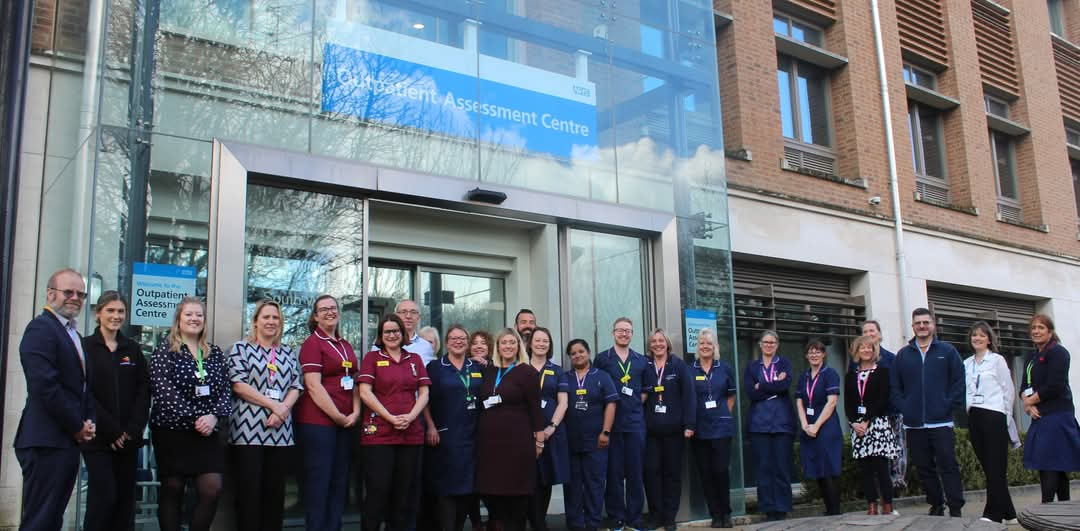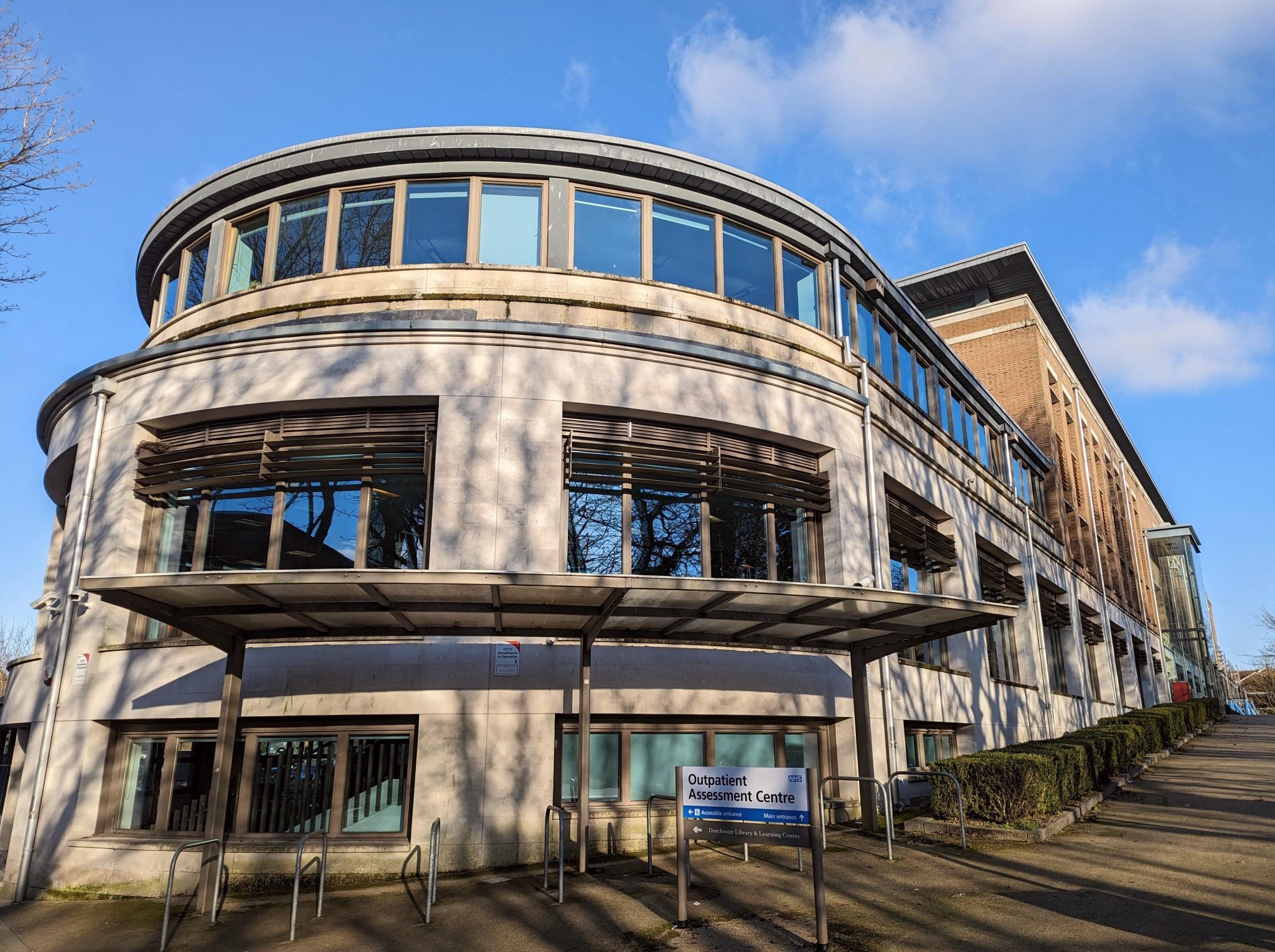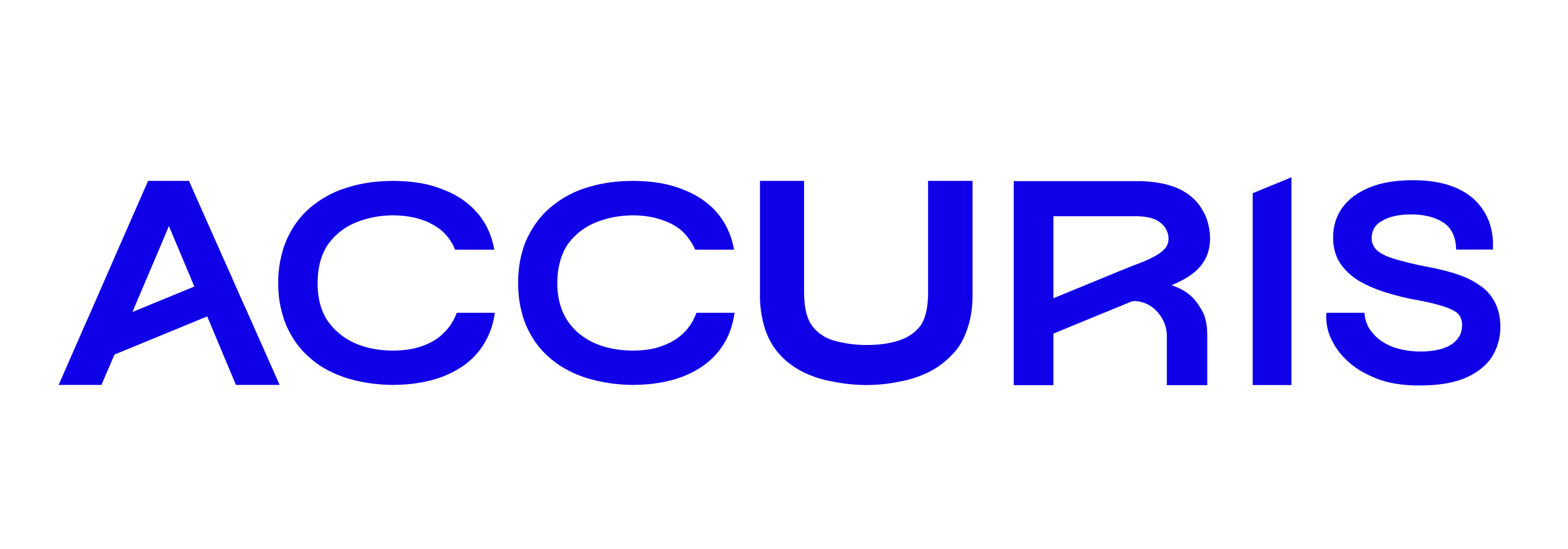
Meet the Finalists
2025 | Healthcare

Following a successful previous project, Gareth Drake ran the winning bid for a larger £100m healthcare project with the client before also snapping up this additional scheme. His performance on the £7m conversion explains why the client chose him.
About the Project
South Walks House
Service design was the project key. Strict area conservation rules ruled out any change to the external appearance of the building, so Gareth had to run the services entirely within a block with minimal ceiling void space. He installed two large air handling units in the basement, forming large floor openings to take the ductwork to the upper storeys.
His 3D visual scan of the building created a ‘doll’s house’ model that allowed the designers an exact view of the three floors. The ceiling tiles had been removed, so all the services were imaged, saving a vast amount of survey and design time.
Gareth also managed the extra logistics overhead of having to maintain the building’s day-to-day services – fire alarm, ventilation, drainage, electrical supply and CCTV – while undertaking the services redesign. His service success extended to the use of prefabricated plant modules, which speeded up M&E infrastructure installation and reduced the associated noise for users in those parts of the building that remained in operation.












