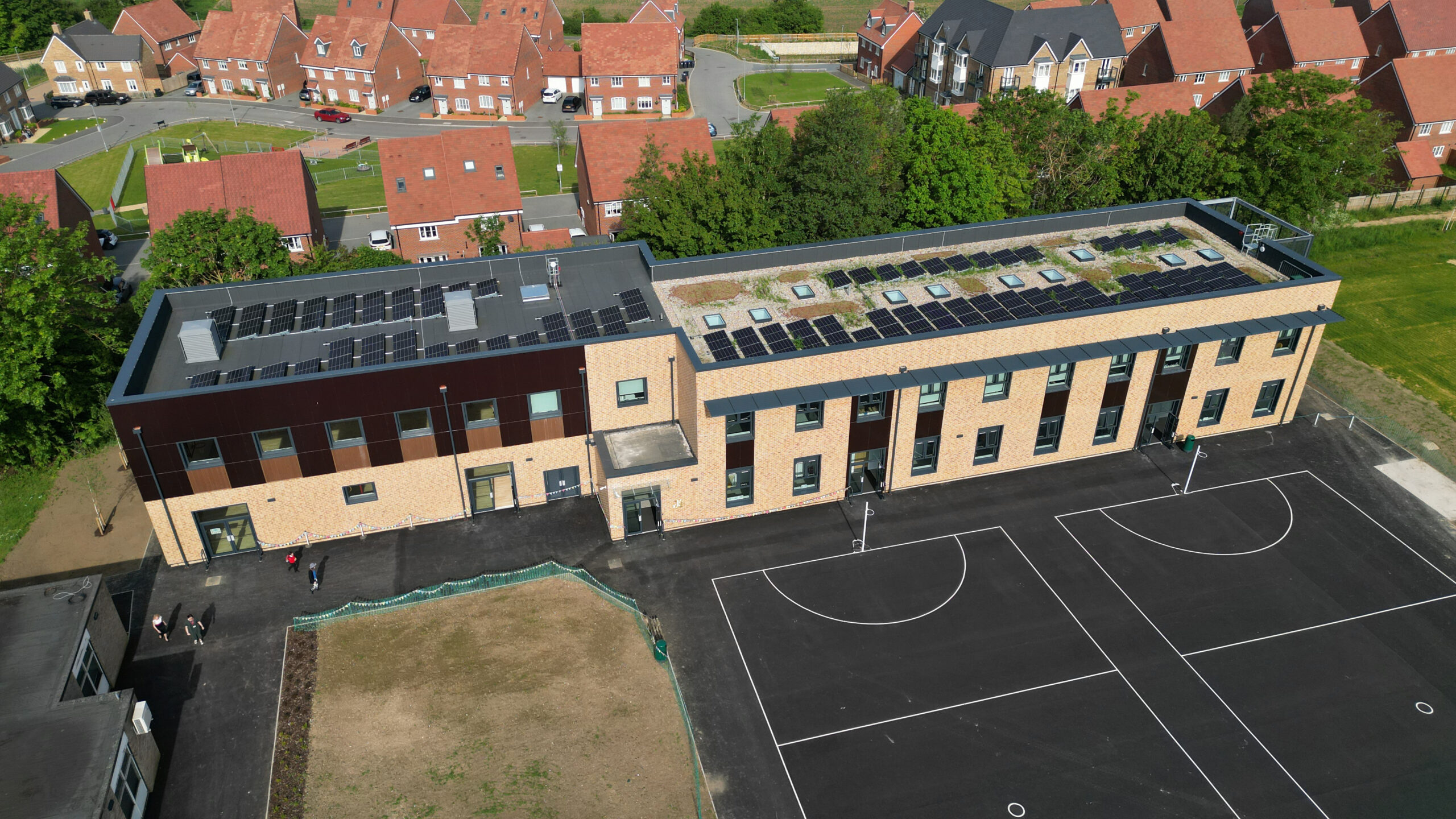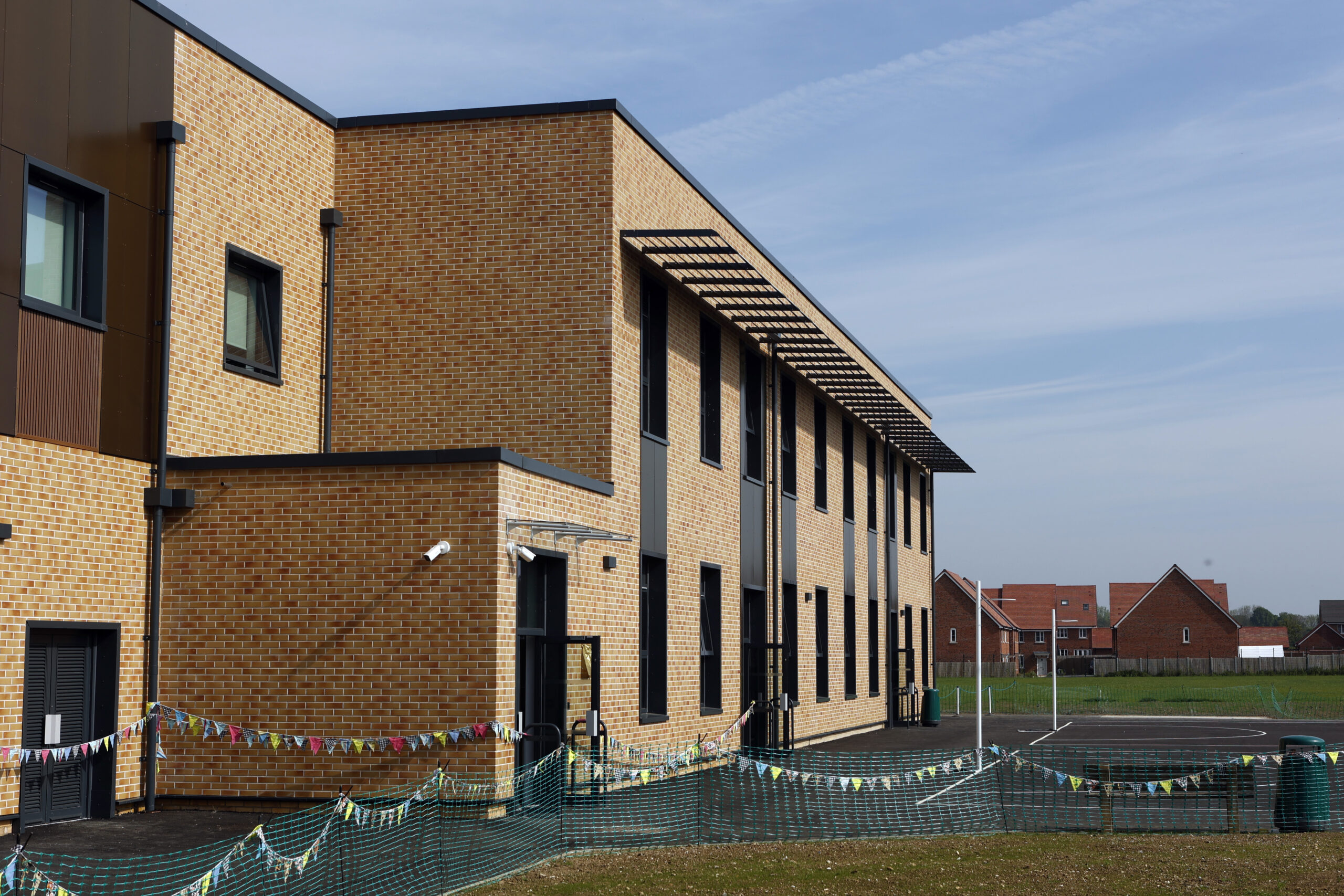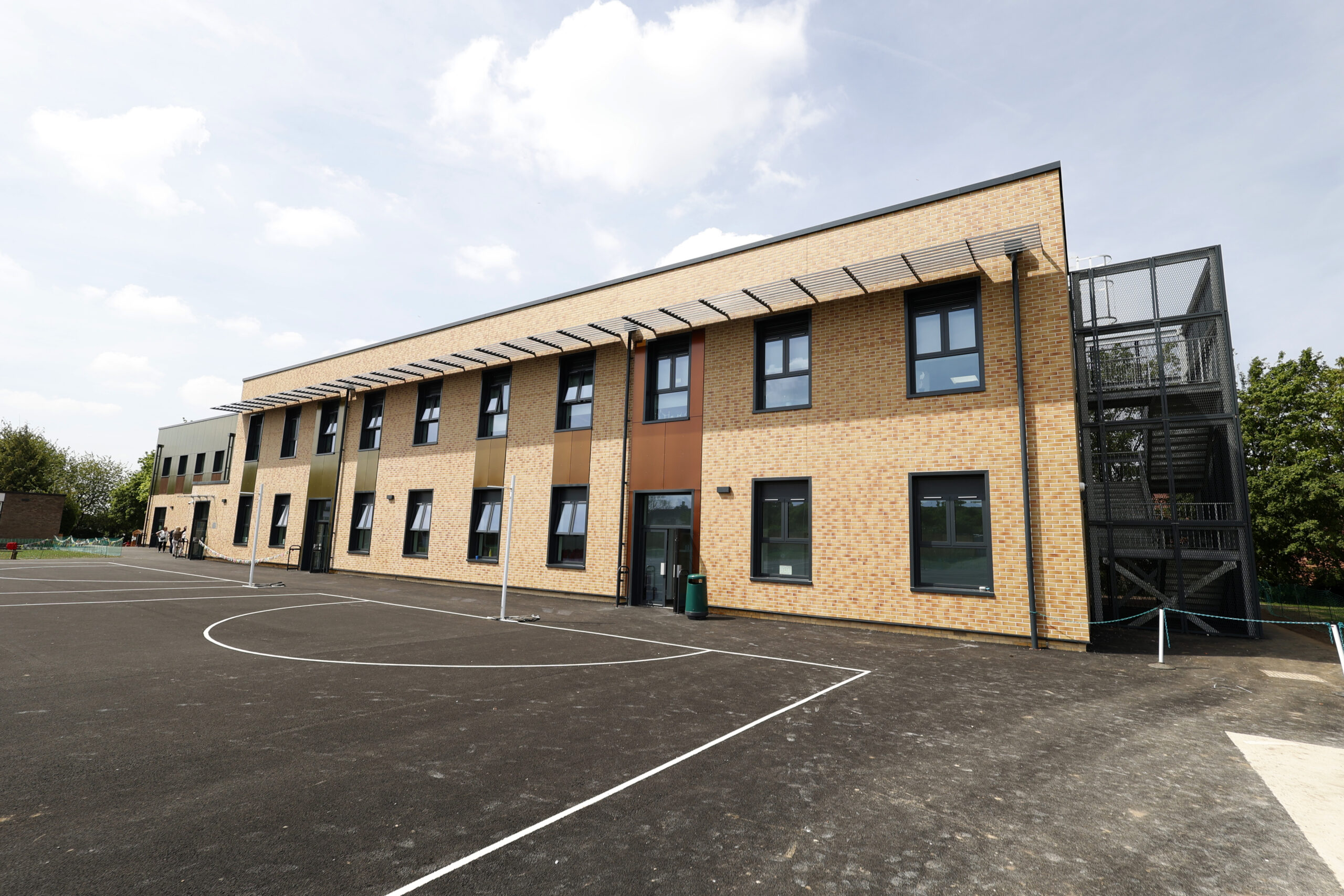
Meet the Finalists
2025 | Education

Neil Smith’s determined interrogation of the original design for this school expansion project delivered the timeline, protected the budget and upgraded the design.
Concerned by the lack of a main interior corridor for circulation, with access to each classroom coming from external doors, Neil optimised the design with a new architect. An internal corridor was added and the first floor remodelled for fire strategy compliance.
About the Project
Synergy, Mandeville School
In the meantime, he was becoming increasingly doubtful about the construction form of cross-laminated timber frame. While the CLT frame – already in design with the manufacturer – offered great thermal performance with the benefit of off-site construction, Neil knew the building layout changes in prospect would pile on the costs.
He found the solution in structurally insulated panels, which worked better with the revised internal layout than CLT. SIPs also offered better U values, allowing the external insulation for the rainscreen cladding to be omitted. The resulting cost saving was £300k.
It didn’t just save the budget, it also rescued the programme at a time when the changes in construction type, internal layout and substructure design while on site were throwing up significant challenges. Neil’s inclusion into his programme of the school’s fit-out of smart whiteboards, teaching walls and other fittings and fixtures was merely the icing on the punctual completion cake.













