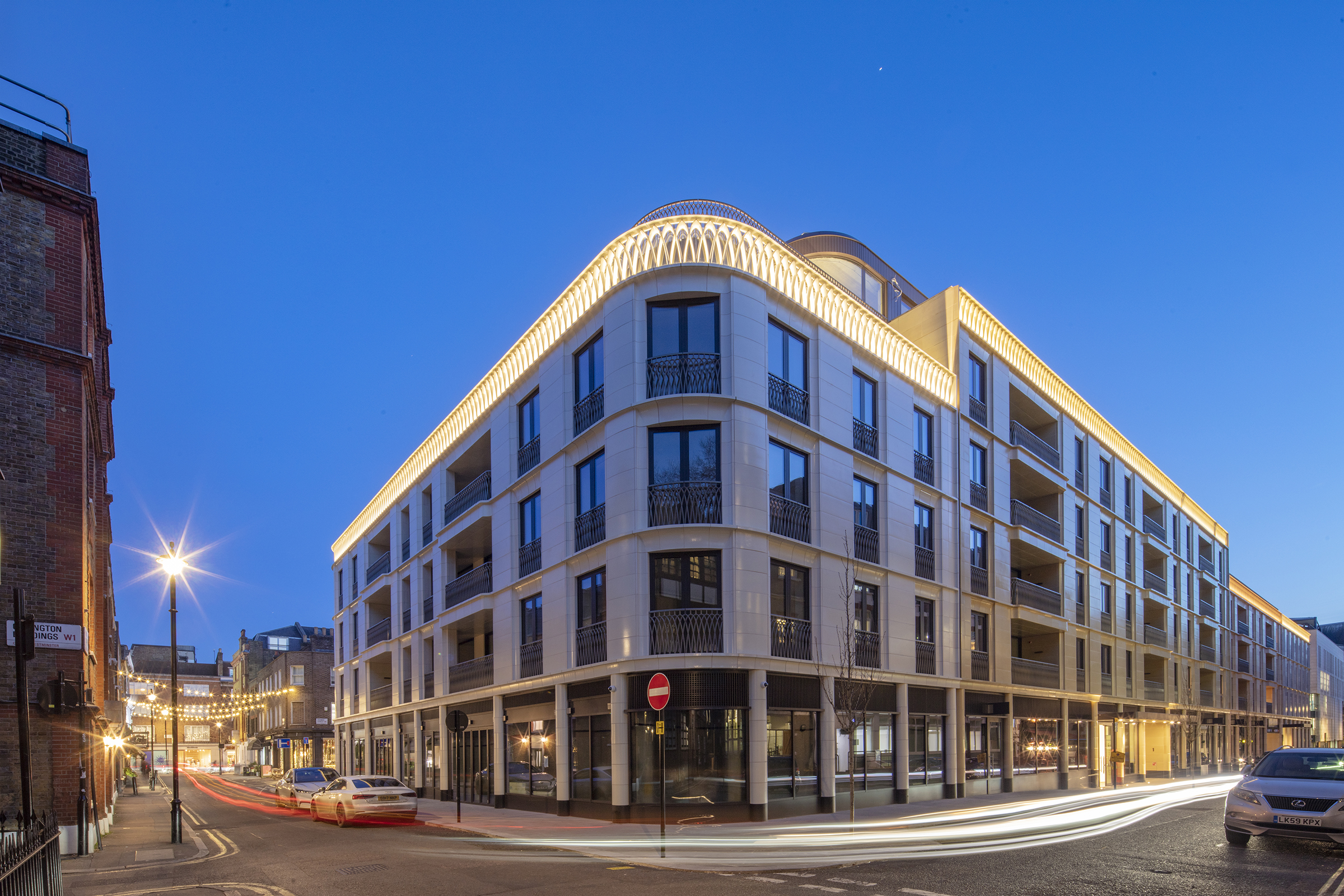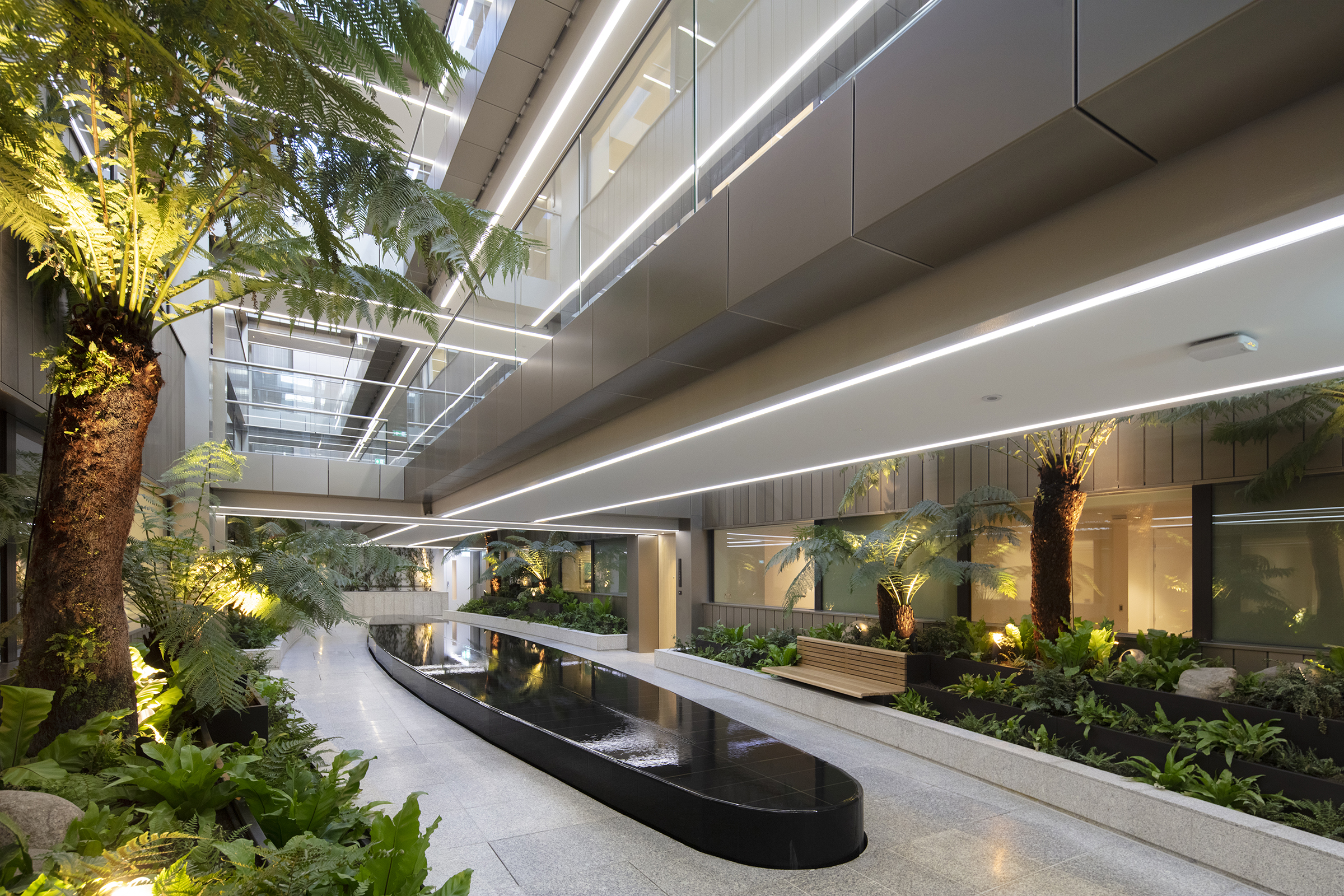
Kier Construction
Marylebone Square
A constrained site in central London entirely occupied by the building footprint and bounded by busy roads, schools and commercial premises is a tough project prospect. It was made even hairier by the award-winning design of a nine-storey building (including a three-level basement) with bespoke internal and external facades, grand terraces, a five-storey atrium and a premium fit-out that screams no-compromise luxury.
About the Project
Fortunately, this super-challenging scheme was in the hands of an outstanding construction manager. Graham Potts’ powerful programming and planning were at the heart of an impressive leadership performance.
He selected, interviewed and appointed a management team that was purposely diverse from a gender, cultural, age and experience prospective. This was in line with the CIOB key driver which includes diversity and inclusion, sending a clear message of working as one team to all the workforce and wider local stakeholder groups.
His close management and stringent control of the extensive use of offsite manufacture assured quality, buildability and programme compliance. The factory-made glazed ceramic cladding, cast aluminium balustrading for inset balconies, internal steel bridges and MEP services were ready for delivery when needed, speeding up the overall build time and simplifying the logistics.
Graham put huge emphasis on benchmarking – many of the materials such as the terracotta facade pieces and the bathroom stone were expensive and difficult to work with. He built a full facade visual mock-up off site, constructed a complete working bathroom on site, and created a ‘first in series apartment’ 12 weeks prior to completion to set hugely challenging quality expectations. Those expectations were met in full.


